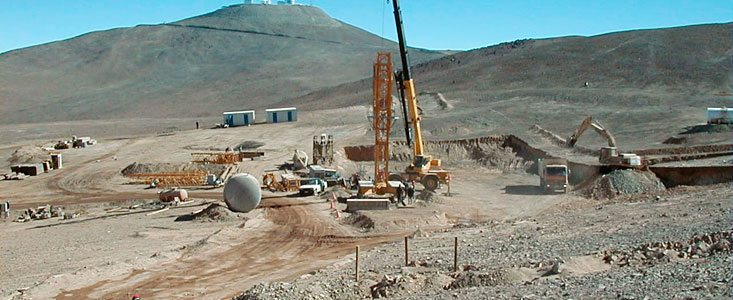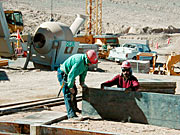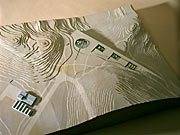Pressmeddelande
A Home in the Desert
28 juli 1999
The Paranal Observatory, site of ESO's Very Large Telescope (VLT) , is a long way from anywhere. Located in the northern part of the Chilean Atacama Desert, one of the driest areas of the world, it is also the working place for about one-hundred ESO staff members, some from Chile and others from Europe. Paranal was an empty mountain when the construction of the ESO observatory began here in 1991. Since then, a small community has sprung up at this desolate site. A significant investment has been made here to establish the complex infrastructure that is needed to ensure the proper running of this high-tech research facility. Everything has to be trucked in, from water and food to telescope spare parts. Electricity is generated by several diesel motors that maintain a stable power supply to the sensitive astronomical instruments and also to all devices needed for a minimum of comfort for the staff and visitors. From the outset, they have been living in housing containers at the "Base Camp". The workers and engineers of the contracting firms have also been living in similar quarters across the main road that leads to the telescopes at the top of the mountain.
The Paranal Residencia and Offices
As this was the case at La Silla some three decades ago, it has always been ESO's intention to provide better quarters and living facilities at Paranal. Plans for the design and construction of the "Facilities for Offices, Board and Lodging", also known as the Paranal Residencia and Offices , were therefore begun some years ago.
The project was developed by Auer and Weber Freie Architekten from Munich (Germany). Their design was selected among eight proposals from European and Chilean architects. The Chilean firm Vial y Vives won the construction tender. Work on the first part of the building began on July 1, 1999, and is scheduled to be completed within two years.
The unusual conceptual design is structured as an L-shaped building, located downhill from the Paranal access road on the south-west side of the present Base Camp.
The building is fully integrated into the landscape, essentially underground with its southern and western facades emerging from the ground, providing a view from the bedrooms, offices and restaurant towards the Pacific Ocean.
The common facilities, restaurant, offices, library, reception and meeting rooms are articulated around the corner of the building, while the hotel rooms are distributed along the wings of the L-shape.
A circular hall, 35 m wide and four floors deep - covered with a dome emerging at ground level - is the building's focal point with natural light. At the floor of the hall there is an oasis of vegetation with a swimming pool. Special protection against light pollution is foreseen. To a large extent, the ventilation is with natural airflow through remotely controlled air in outlets.
Other activities at Paranal
Astronomical observations continue with ANTU (UT1), while the large spectrograph UVES is being unpacked after successful transport from ESO HQ in Garching (Germany). It will then be mounted at one of the Nasmyth foci of KUEYEN (UT2) and test observations will start soon thereafter.
The assembly of MELIPAL (UT3) and YEPUN (UT4) proceeds well. The installation of M1 Cell (in which the third 8.2-m Zerodur mirror will rest) will soon begin at MELIPAL .
More information about this work and new photos from Paranal will become available on the web over the next weeks.
Om pressmeddelandet
| Pressmeddelande nr: | eso9937 |
| Legacy ID: | Photo 31a-d/99 |
| Namn: | Paranal, Paranal Residencia |
| Typ: | Unspecified : Technology : Observatory : Facility |
| Facility: | Very Large Telescope |
Our use of Cookies
We use cookies that are essential for accessing our websites and using our services. We also use cookies to analyse, measure and improve our websites’ performance, to enable content sharing via social media and to display media content hosted on third-party platforms.
ESO Cookies Policy
The European Organisation for Astronomical Research in the Southern Hemisphere (ESO) is the pre-eminent intergovernmental science and technology organisation in astronomy. It carries out an ambitious programme focused on the design, construction and operation of powerful ground-based observing facilities for astronomy.
This Cookies Policy is intended to provide clarity by outlining the cookies used on the ESO public websites, their functions, the options you have for controlling them, and the ways you can contact us for additional details.
What are cookies?
Cookies are small pieces of data stored on your device by websites you visit. They serve various purposes, such as remembering login credentials and preferences and enhance your browsing experience.
Categories of cookies we use
Essential cookies (always active): These cookies are strictly necessary for the proper functioning of our website. Without these cookies, the website cannot operate correctly, and certain services, such as logging in or accessing secure areas, may not be available; because they are essential for the website’s operation, they cannot be disabled.
Functional Cookies: These cookies enhance your browsing experience by enabling additional features and personalization, such as remembering your preferences and settings. While not strictly necessary for the website to function, they improve usability and convenience; these cookies are only placed if you provide your consent.
Analytics cookies: These cookies collect information about how visitors interact with our website, such as which pages are visited most often and how users navigate the site. This data helps us improve website performance, optimize content, and enhance the user experience; these cookies are only placed if you provide your consent. We use the following analytics cookies.
Matomo Cookies:
This website uses Matomo (formerly Piwik), an open source software which enables the statistical analysis of website visits. Matomo uses cookies (text files) which are saved on your computer and which allow us to analyze how you use our website. The website user information generated by the cookies will only be saved on the servers of our IT Department. We use this information to analyze www.eso.org visits and to prepare reports on website activities. These data will not be disclosed to third parties.
On behalf of ESO, Matomo will use this information for the purpose of evaluating your use of the website, compiling reports on website activity and providing other services relating to website activity and internet usage.
Matomo cookies settings:
Additional Third-party cookies on ESO websites: some of our pages display content from external providers, e.g. YouTube.
Such third-party services are outside of ESO control and may, at any time, change their terms of service, use of cookies, etc.
YouTube: Some videos on the ESO website are embedded from ESO’s official YouTube channel. We have enabled YouTube’s privacy-enhanced mode, meaning that no cookies are set unless the user actively clicks on the video to play it. Additionally, in this mode, YouTube does not store any personally identifiable cookie data for embedded video playbacks. For more details, please refer to YouTube’s embedding videos information page.
Cookies can also be classified based on the following elements.
Regarding the domain, there are:
- First-party cookies, set by the website you are currently visiting. They are stored by the same domain that you are browsing and are used to enhance your experience on that site;
- Third-party cookies, set by a domain other than the one you are currently visiting.
As for their duration, cookies can be:
- Browser-session cookies, which are deleted when the user closes the browser;
- Stored cookies, which stay on the user's device for a predetermined period of time.
How to manage cookies
Cookie settings: You can modify your cookie choices for the ESO webpages at any time by clicking on the link Cookie settings at the bottom of any page.
In your browser: If you wish to delete cookies or instruct your browser to delete or block cookies by default, please visit the help pages of your browser:
Please be aware that if you delete or decline cookies, certain functionalities of our website may be not be available and your browsing experience may be affected.
You can set most browsers to prevent any cookies being placed on your device, but you may then have to manually adjust some preferences every time you visit a site/page. And some services and functionalities may not work properly at all (e.g. profile logging-in, shop check out).
Updates to the ESO Cookies Policy
The ESO Cookies Policy may be subject to future updates, which will be made available on this page.
Additional information
For any queries related to cookies, please contact: pdprATesoDOTorg.
As ESO public webpages are managed by our Department of Communication, your questions will be dealt with the support of the said Department.




